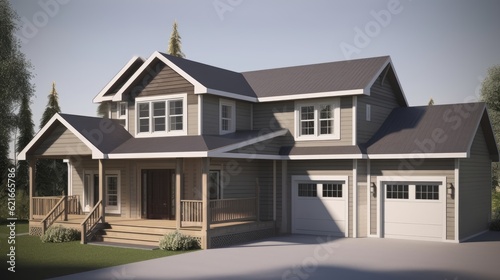
Download sample
File Details
Published: 2023-07-10 01:44:20.779542 Category: Buildings and Architecture Type: Illustration Model release: NoShare
Cad 3d rendering of a house on the computer, mockup of house design, cad drafting in revit or autocad, AI
Contributor: Michael
ID : 621665786

