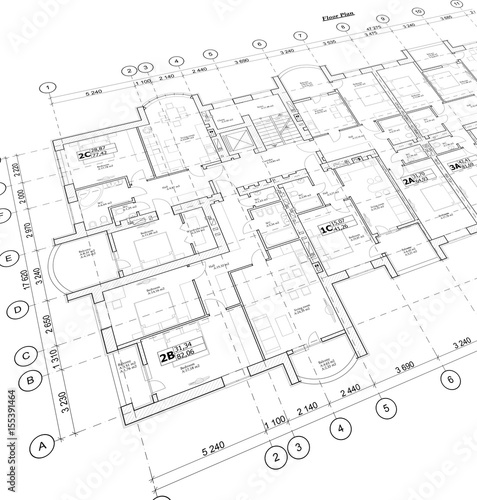
Download sample
File Details
Published: 2017-05-23 12:22:39.669514 Category: Buildings and Architecture Type: Photo Model release: YesShare
Detailed architectural plan, floor plan, layout, perspective view
Contributor: Free_styler
ID : 155391464

